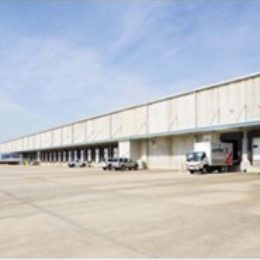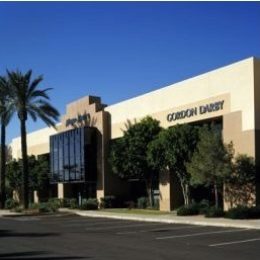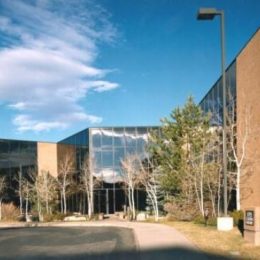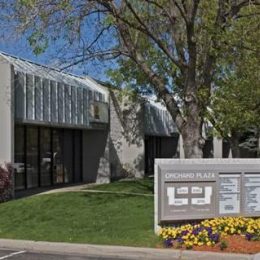Flex and Industrial Redevelopment

Carolinas Distribution Center, Clayton, North Carolina
Flex and Industrial RedevelopmentA four-building distribution warehouse and cold storage complex with a total of 1,128,140 square feet. Strategically located between I-40 and I-95, this rail served facility provides convenient access to the entire eastern seaboard. Repositioning efforts included construction of a new road providing direct access to the north end of the project, addition of dock doors transforming a portion of the project from a front-loaded building to a cross-dock facility, upgrades to car and trailer parking, and upgrades to the projects storm water drainage system.

Lakeview Business Center, Phoenix, Arizona
Flex and Industrial RedevelopmentThe five-building, 112,800 SF, property is located in the Southbank Business Park and convenient to Sky Harbor Airport. Built in 1987, the high-image property offers great functionality for a variety of tenant needs. Extensive improvements were made to the asset including new landscaping, a new elastomeric roof overlay, new HVAC equipment, and the addition of lease-ready spec suites.

Flatiron Parkway, Boulder, Colorado
Flex and Industrial RedevelopmentLocated in the master-planned Flatiron Business Park in Boulder, CO, the 95,869 SF two-story property boasts high-end finishes and a full-height glass façade providing maximum natural light and has historically attracted high-tech and financial services tenants. Repositioning efforts at the property included re-vamping interior common areas, all new finishes—including carpet, paint, furniture, and artwork, exterior grounds improvements including the removal of an obsolete water feature, new entry landscaping and parking lot resurfacing. These efforts resulted in the properties largest tenant leasing the entirety of the asset through attractive options and hard takedowns. The asset was 100% leased to IHS Markit (NASDAQ: MRKT), VISA (NYSE:V), Vexcel Imaging (Microsoft subsidiary), and Konica Minolta at the time of disposition in 2014.

Orchard Plaza, Denver, Colorado
Flex and Industrial RedevelopmentThe 155,664 SF property is located in the Denver Technological Center, one of the country’s premier business and economic parks, in the heart of Greenwood Village, CO. The property consists of four one-story buildings, traditionally home to flex and light industrial tenants. During the hold period, the property was repositioned towards traditional retail uses through a strategic exterior renovation which included a new building façade, paint, new landscaping and trees, improved irrigation, and parking lot resurfacing., Updated branding included new complex and tenant signage, and activated outdoor spaces such as restaurant patios with outdoor firepits. The asset is home to retail tenants including Starbucks (NASDAQ: SBUX), a high-end appliance showroom, early childhood education, fast casual dining, health services, and a micro-brewery.